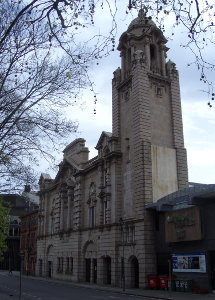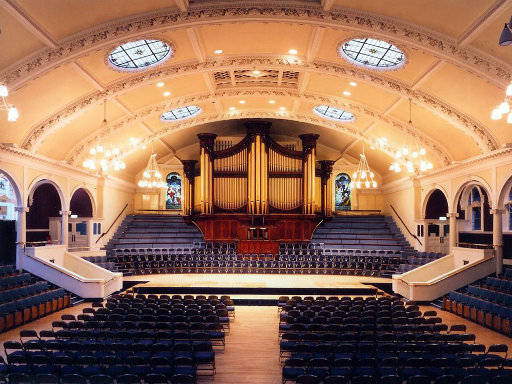
Nottingham’s Albert Hall was originally built in 1909 as the ‘Wesleyan Central Mission’ on the site of an earlier building destroyed by fire. The architect was A E Lambert, a local Methodist, who also designed Nottingham’s Midland Station. The main hall was built in the style of an Edwardian theatre, with balcony and stalls. Later renamed the ‘Albert Hall Methodist Mission’, it was also used for concerts and other events. It remained the city’s largest concert venue until the Royal Centre opened in 1982.
In 1985 the Albert Hall closed after its Methodist congregation had merged with the Parliament Street Methodist Church. The building was purchased by the Nottingham City Council in 1987 and a major refurbishment undertaken. The height of the main hall was reduced by inserting a floor at the level of the front of the original balcony. Fortunately this has improved the acoustics of the hall. Since 1990 the building has been leased to Albert Hall Nottingham Ltd. who run it as a conference, banqueting and entertainment centre.
It is situated on North Circus Street, opposite St Barnabas RC Cathedral and just round the corner from the Nottingham Playhouse [map].

